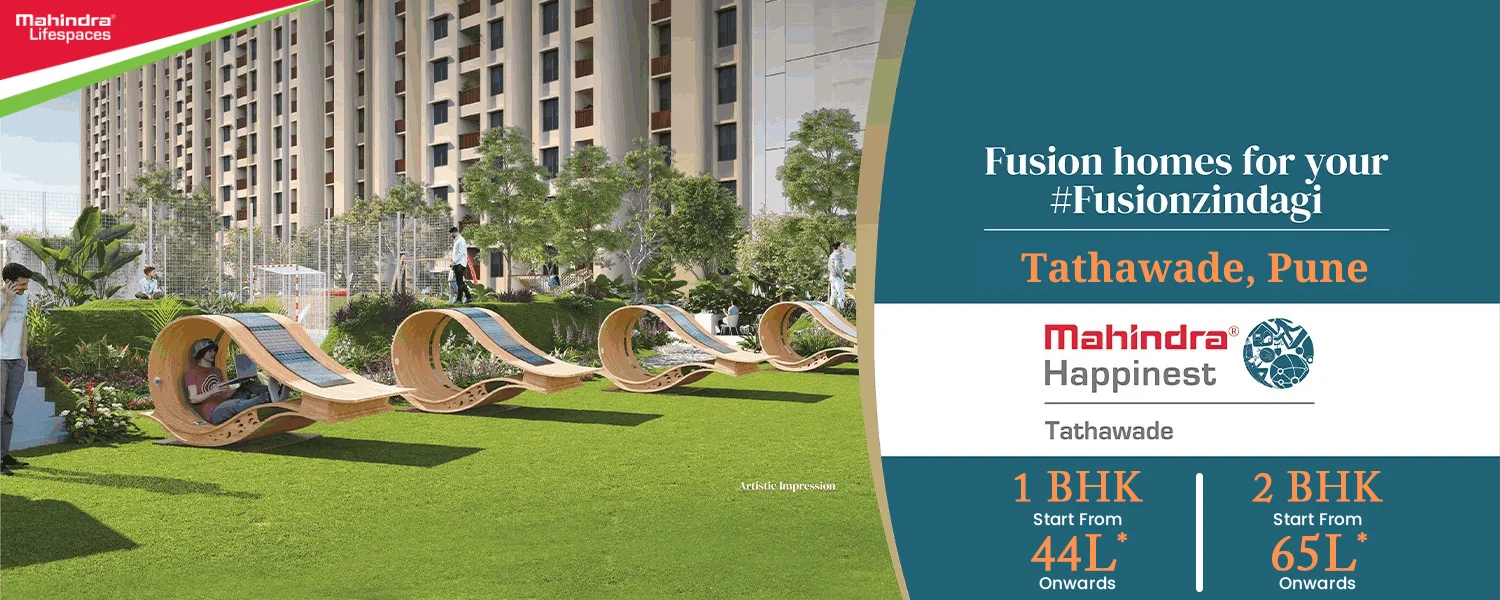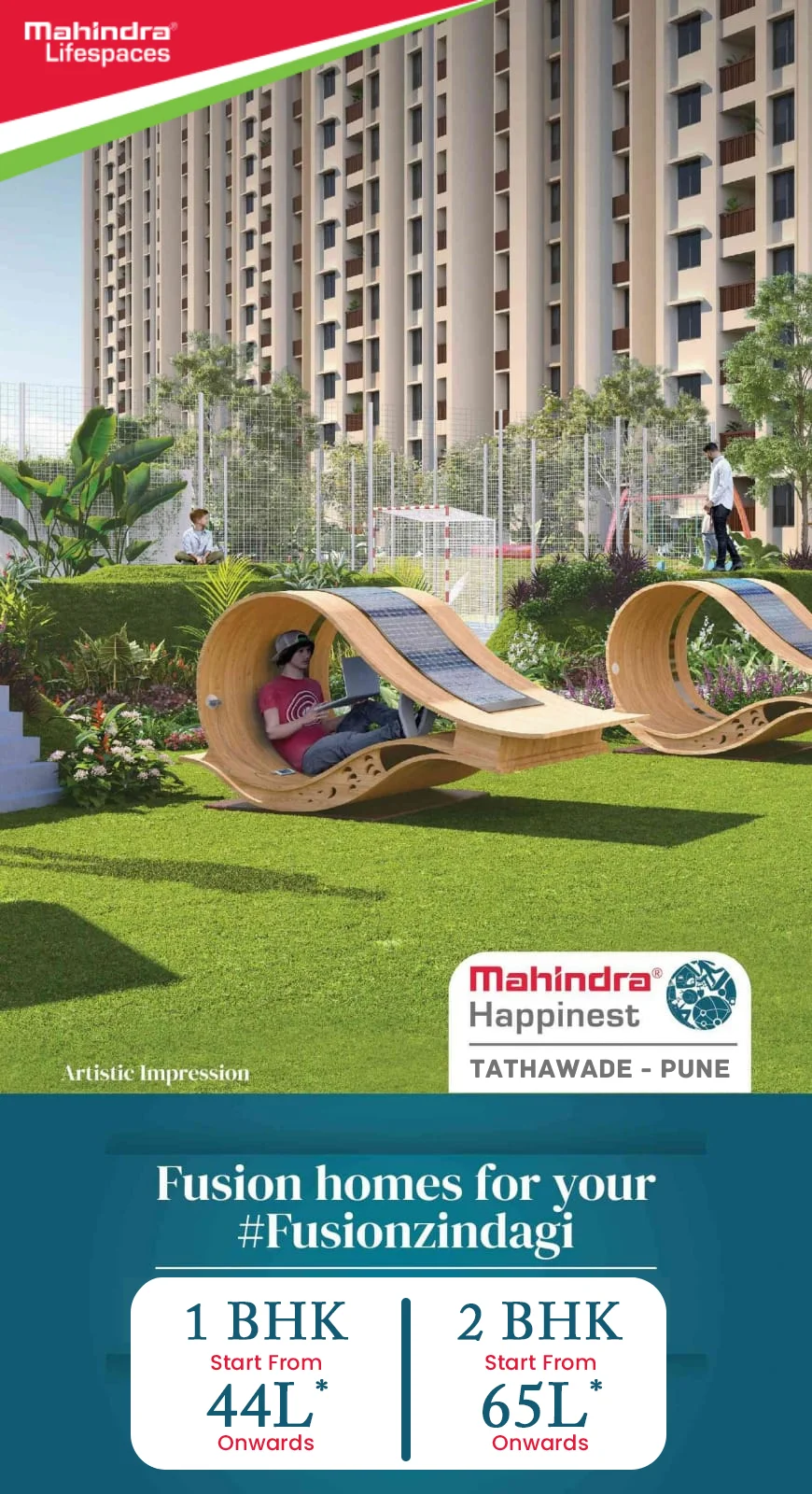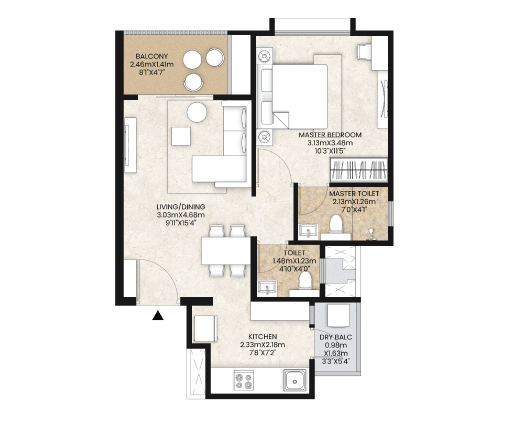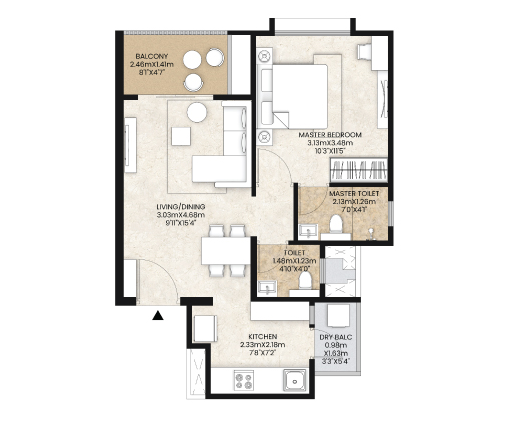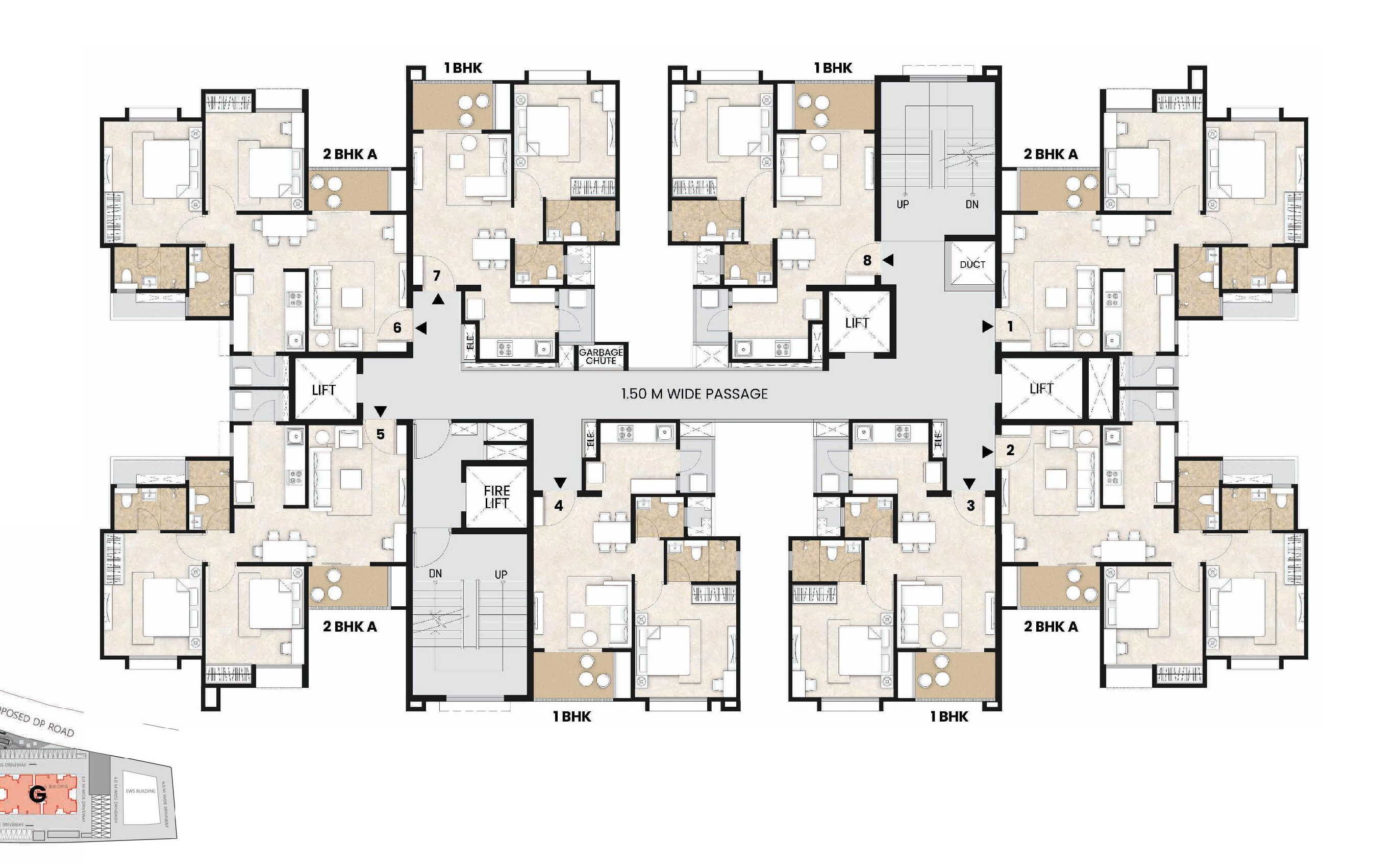ABOUT Mahindra Happinest Tathawade
Mahindra Happinest presents Happinest Tathawade - India’s First Fusion Homes. Explore the simplicity of life in a home that is also equipped to handle your complex and ever-changing needs. Experience homes that reflect you, and let you express yourself without any compromise. At Happinest Tathawade, you step into a home that is you.
A location of multiple possibilities, Tathawade also enjoys excellent connectivity with the IT hub Hinjewadi. Tathawade is a significant contributor in making Pimpri-Chinchwad one of the fastest-growing cities in the country. Home to many reputed schools and colleges, and also known as the education hub of Pimpri-Chinchwad.

KEY HIGHLIGHTS
MAHINDRA HAPPINEST
MAHINDRA HAPPINEST TATHAWADE
- Working pod amidst nature.
- 600+ Trees.
- Fruit orchard and Fragrance garden.
- 5 min from Hinjewadi Metro Station*
- 9.5 km from Rajiv Gandhi IT hub.
- Lifestyle malls like Phoenix Market City and Nawu coming up in the area.
- Near reputed schools and colleges like Podar international school.
- Close proximity to Bhumkar chowk, Dange chowk and Wakad.
Project Amenities
- Balinese Themed Clubhouse
- Organic Farm
- Reflexology Walk
- Human Sized Rubik's Cube
- Games for all ages
- Meditation Lawn
- Meditation lawn
- Gym
- Working pod amidst nature
- Adventure Zone
- Open Air Theatre
- Forest trail with tent and camping arena
BOOK A SITE VISIT NOW
SPECIFICATIONS
WALLS FINISHES
- External walls: Gypsum plaster, acrylic distemper Paint
- Master bathroom: Dado ceramic tiles
- Common bathroom: Dado ceramic tiles
- Kitchen (2' above platform): Dado ceramic tiles
CEILING FINISHES
- Living/ bedroom/ kitchen: Putty, acrylic distemper paint
- Balcony/ utility area: Acrylic weather shield ext. grade
- Master toilet/ common toilet: Calcium silicate board false ceiling
FLOOR FINISHES
- Living/ Dining - Vitrified tiles (sol. salt) - Varmora Breeza 600mm x 600mm, 75mm skirting, with grout.
- Master & common bedrooms, kitchen - Vitrified tiles (sol. salt) - Varmora Breeza 600mm x 600mm, 75mm skirting, with grout
- Terrace (balcony) - Porcelain tile - antiskid VRM 3020, 600mm x 600mm, 75mm skirting
WINDOWS & DOORS
- Main door: 2 Hr. fire rated (45 mm thick) both side laminated door with red miranti door frame
- Bedroom door: RCC door frame with flush door shutter
- Living / other rooms: Aluminium sliding windows with ST 167 annealed or HS glass
- Living & balcony sill for sliding door window: Vitrified tiles (same as living room)
SANITARY AND CP FITTINGS
- Shower : Exposed telephone type (Varmora FS01002 hand shower)
- Wash basin : Master toilet with hot & cold mixer & other toilets without mixer (Varmora EDEN FF01001A)
- Other accessories: Health faucet (Varmora showers range FS06001), bottle trap (Varmora ALLIED ITEMS FA04002), angle stop cock (Varmora ALLIED ITEMS FA05007)
PLUMBING
- Sunk: Under slung piping
- System: Gravity system for water supply
- Toilet pipes: U-PVC & C-PVC pipes in toilets
- Drainage pipes: PVC-SWR drainage pipings
Floor Plan
CONNECTIVITY
QUICK ACCESS TO
- Mumbai Pune Highway: 200Mtr
- Bhumkar Chowk: 3 Km
- Rajiv Gandhi IT hub: 9.5 Km
- Indira College: 2 Km
- Aditya Birla Hospital: 5.5 Km
- Decathlon: 2 Km
- Wakad: 4.5 Km
- D-Mart: 5 Km

